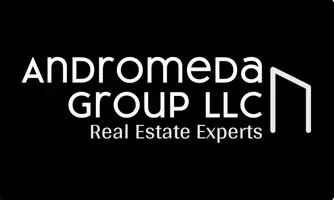Bought with Professional Realty Services
For more information regarding the value of a property, please contact us for a free consultation.
Key Details
Sold Price $428,500
Property Type Single Family Home
Sub Type Residential
Listing Status Sold
Purchase Type For Sale
Square Footage 1,698 sqft
Price per Sqft $252
Subdivision Lacey
MLS Listing ID 1814938
Sold Date 09/03/21
Style 12 - 2 Story
Bedrooms 3
Full Baths 2
Half Baths 1
HOA Fees $115/mo
Year Built 1993
Annual Tax Amount $3,400
Lot Size 3,778 Sqft
Lot Dimensions 39' x 100' (approx)
Property Sub-Type Residential
Property Description
Well cared for Beckonridge Patio Home! Lovingly remodeled w heat floors the entire lower level & Master Bath. Main living space boasts vaulted ceilings, gas fireplace, lots of light & additional storage room under the stairs. Kitchen area is updated with custom cabinets, counter upgrade & sparks of colorful designer fun! Great place to entertain-patio space includes attached sunshade, fenced for privacy, & beautiful, mature plants. Park out front or in the attached alley entry two car garage w/ more storage that stays too. Upstairs the first bedroom is used as an office. Guest bedroom, Utility area & shared bath off the hall, then Master bedroom & en suite along the back side alley end of the house. Close to everything, clean & quiet.
Location
State WA
County Thurston
Area 449 - East Olympia
Rooms
Basement None
Interior
Interior Features Forced Air, Heat Pump, Central A/C, Ceramic Tile, Wall to Wall Carpet, Bath Off Primary, Ceiling Fan(s), Double Pane/Storm Window, Security System, Vaulted Ceiling(s), Fireplace, Water Heater
Flooring Ceramic Tile, Vinyl, Carpet
Fireplaces Number 1
Fireplaces Type Gas
Fireplace true
Appliance Dishwasher_, Dryer, GarbageDisposal_, Microwave_, RangeOven_, Refrigerator_, SeeRemarks_, Washer
Exterior
Exterior Feature Cement Planked, Wood
Garage Spaces 2.0
Community Features CCRs, Park, Playground
Amenities Available Cable TV, Fenced-Partially, High Speed Internet, Patio, Sprinkler System
View Y/N Yes
View See Remarks
Roof Type Composition
Garage Yes
Building
Lot Description Alley, Corner Lot, Curbs, Paved, Sidewalk
Story Two
Builder Name Gemini Homes
Sewer Sewer Connected
Water Public
Architectural Style Contemporary
New Construction No
Schools
Elementary Schools Horizons Elem
Middle Schools Buyer To Verify
High Schools Timberline High
School District North Thurston
Others
Senior Community No
Acceptable Financing Cash Out, Conventional, FHA, VA Loan
Listing Terms Cash Out, Conventional, FHA, VA Loan
Read Less Info
Want to know what your home might be worth? Contact us for a FREE valuation!

Our team is ready to help you sell your home for the highest possible price ASAP

"Three Trees" icon indicates a listing provided courtesy of NWMLS.


