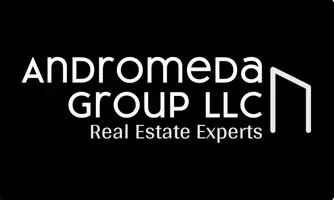Bought with Windermere Real Estate M2 LLC
For more information regarding the value of a property, please contact us for a free consultation.
Key Details
Sold Price $1,650,000
Property Type Single Family Home
Sub Type Residential
Listing Status Sold
Purchase Type For Sale
Square Footage 3,398 sqft
Price per Sqft $485
Subdivision Bothell
MLS Listing ID 2343907
Sold Date 04/24/25
Style 12 - 2 Story
Bedrooms 5
Full Baths 2
Year Built 2015
Annual Tax Amount $10,078
Lot Size 8,276 Sqft
Property Sub-Type Residential
Property Description
The Best in Bothell! Seriously, there is not enough room to list all of the upgrades! Custom shutters throughout the home, engineered hardwoods & surround sound to name a few! An amazing lot & floor plan. Main floor features living room/dining room, open chef's kitchen w/glass front cabinetry, huge walk-in pantry, extensive island & kitchen eating area.Family room has gas fireplace, then down the hall to office (or 5th bedroom) 3/4 powder room & mudroom! So much storage!Venture to the upper level with open staircase, 3 more bedrooms, full bath, bonus room, laundry & owner's suite & luxury bath w/walk-in closet. Superbly located on a quiet cul-de-sac of 8 luxury homes, this home is just 10 minutes to I-5 and I-405 & within the acclaimed NSD.
Location
State WA
County Snohomish
Area 730 - Southwest Snohomish
Rooms
Basement None
Main Level Bedrooms 1
Interior
Interior Features Bath Off Primary, Ceiling Fan(s), Ceramic Tile, Double Pane/Storm Window, Dining Room, Fireplace, Fireplace (Primary Bedroom), French Doors, High Tech Cabling, Jetted Tub, Laminate, Security System, Sprinkler System, Vaulted Ceiling(s), Walk-In Closet(s), Walk-In Pantry, Wall to Wall Carpet, Water Heater, Wine/Beverage Refrigerator, Wired for Generator
Flooring Ceramic Tile, Engineered Hardwood, Laminate, Carpet
Fireplaces Number 2
Fireplaces Type Gas
Fireplace true
Appliance Dishwasher(s), Double Oven, Dryer(s), Disposal, Microwave(s), Refrigerator(s), Stove(s)/Range(s), Washer(s)
Exterior
Exterior Feature Cement Planked, Stone, Wood, Wood Products
Garage Spaces 3.0
Community Features CCRs
Amenities Available Cable TV, Fenced-Fully, High Speed Internet, Patio, Sprinkler System
View Y/N Yes
View Territorial
Roof Type Composition
Garage Yes
Building
Lot Description Cul-De-Sac, Curbs, Paved, Sidewalk
Story Two
Builder Name Afora Group Cedar Crest Partner, LLC
Sewer Sewer Connected
Water Public
Architectural Style Craftsman
New Construction No
Schools
Elementary Schools Buyer To Verify
Middle Schools Buyer To Verify
High Schools Buyer To Verify
School District Northshore
Others
Senior Community No
Acceptable Financing Cash Out, Conventional, FHA, VA Loan
Listing Terms Cash Out, Conventional, FHA, VA Loan
Read Less Info
Want to know what your home might be worth? Contact us for a FREE valuation!

Our team is ready to help you sell your home for the highest possible price ASAP

"Three Trees" icon indicates a listing provided courtesy of NWMLS.


