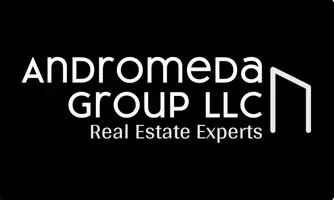Bought with Better Properties Eastside
For more information regarding the value of a property, please contact us for a free consultation.
Key Details
Sold Price $895,000
Property Type Single Family Home
Sub Type Residential
Listing Status Sold
Purchase Type For Sale
Square Footage 1,802 sqft
Price per Sqft $496
Subdivision Pilchuck East
MLS Listing ID 2344351
Sold Date 04/28/25
Style 10 - 1 Story
Bedrooms 4
Full Baths 2
HOA Fees $92/mo
Year Built 2003
Annual Tax Amount $6,153
Lot Size 5.750 Acres
Lot Dimensions 372x341x186x500x167x489
Property Sub-Type Residential
Property Description
Perched on a hillside sits an exceptional 4 bedroom rambler where life is bright, south facing windows drench the living space with an abundance of natural light. The primary bedroom is a retreat from the rest of the home complete with a 5 piece bathroom including a walk in shower and soaking tub. Recent updates throughout the home include doors, trim, flooring and paint. You will love the experience of cooking in this massive kitchen beautifully detailed with quartz counters, custom cabinets and an eat in banquet. Outside is where the fun awaits, 5.7 private acres of trails, garden space, Swim Spa hot tub, oversized patio with built in fire pit and a 7 car garage for all your toys. Gated. Tankless water heater. Generator. Solar panels.
Location
State WA
County Snohomish
Area 760 - Northeast Snohomish?
Rooms
Basement None
Main Level Bedrooms 4
Interior
Interior Features Bath Off Primary, Ceramic Tile, Double Pane/Storm Window, Dining Room, Fireplace, Hot Tub/Spa, Laminate Hardwood, Vaulted Ceiling(s), Walk-In Pantry, Water Heater, Wired for Generator
Flooring Ceramic Tile, Laminate
Fireplaces Number 1
Fireplaces Type Gas
Fireplace true
Appliance Dishwasher(s), Dryer(s), Refrigerator(s), Stove(s)/Range(s), Washer(s)
Exterior
Exterior Feature Wood, Wood Products
Garage Spaces 7.0
Community Features CCRs, Gated
Amenities Available Fenced-Fully, Fenced-Partially, Gated Entry, Green House, High Speed Internet, Hot Tub/Spa, Patio, Propane, RV Parking, Shop
View Y/N Yes
View Territorial
Roof Type Composition
Garage Yes
Building
Lot Description Corner Lot, Dead End Street, Paved, Secluded
Story One
Sewer Septic Tank
Water Public
Architectural Style Northwest Contemporary
New Construction No
Schools
Elementary Schools Buyer To Verify
Middle Schools Granite Falls Mid
High Schools Granite Falls High
School District Granite Falls
Others
Senior Community No
Acceptable Financing Cash Out, Conventional, FHA, USDA Loan, VA Loan
Listing Terms Cash Out, Conventional, FHA, USDA Loan, VA Loan
Read Less Info
Want to know what your home might be worth? Contact us for a FREE valuation!

Our team is ready to help you sell your home for the highest possible price ASAP

"Three Trees" icon indicates a listing provided courtesy of NWMLS.


